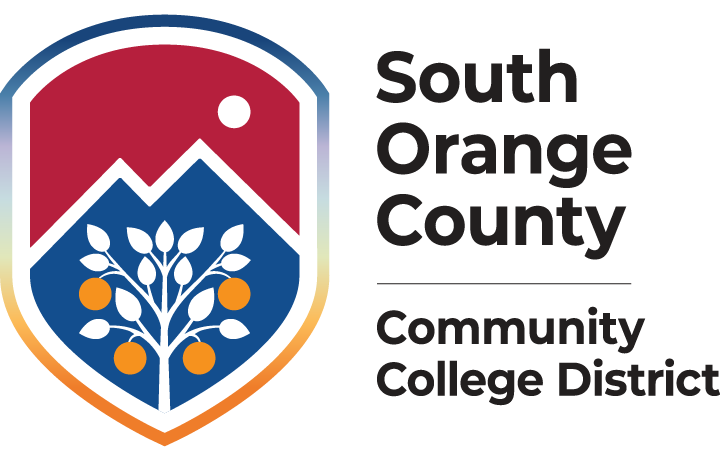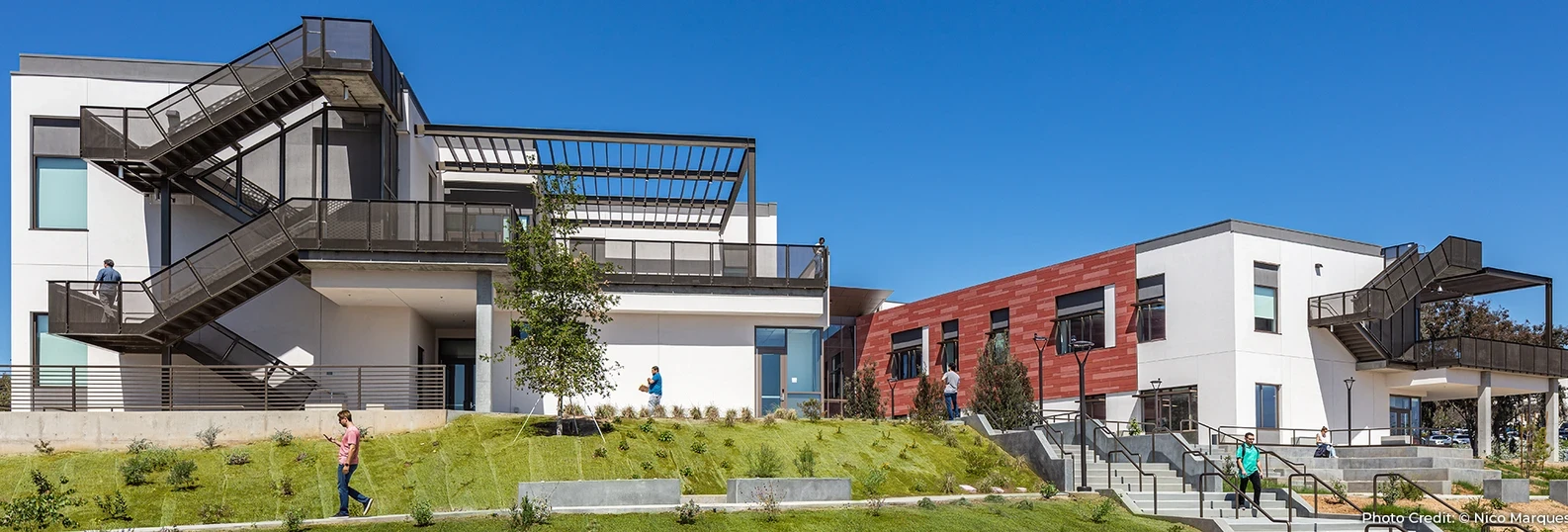The Facilities Planning department is responsible for maintaining the District's structures on a strategic and operational level, ensuring we meet sustainability goals, health and safety standards, and legal requirements, including bidding processes, studies, and master plans.
The department also:
- Plans and coordinates renovation and new construction projects
-
Establishes specifications for bidding processes for major and minor construction and repair projects
-
Prepares bid award recommendations for Board consideration
-
Assists in preparation of master plans for all campuses
-
Provides District-wide plans and studies, such as:
-
Facilities Condition Assessments Reports
-
Parking Study
-
ADA Transition Report
-
Sustainability Report
-
Scale
Construction Project Updates
For a review of recently completed, ongoing, and planned construction projects in the district, you can view quarterly updates by clicking on the links below:
March 2025: Facilities Update
June 2025: Facilities Update
September 2025: Facilities Update
December 2025: Facilities Update
Archive of Construction Updates
March 2024: Facilities Update
June 2024: Facilities Update
September 2024: Facilities Update
December 2024: Facilities Update
March 2023: Facilities Update
June 2023: Facilities Update
September 2023: Facilities Update
December 2023: Facilities Update
March 2022: Facilities Updates
June 2022: Facilities Updates
September 2022: Facilities Updates
December 2022: Facilities Updates
March 2021: Facilities Update
June 2021: Facilities Update
September 2021: Facilities Update
December 2021: Facilities Update
Commitment to Sustainability
As a leading employer and well respected public agency, SOCCCD understands it has a deep responsibility to its local communities and society at-large to operate its facilities in ways that are efficient, sustainable and cost-effective—with the least possible impact on the environment. Reducing energy consumption is good for the environment and any generated cost savings can be utilized to better serve students and all communities, locally, and globally. Consistent with these perspectives, the students, faculty, staff, administrators and Board of Trustees of the College have consistently pursued and implemented a wide range of sustainability efforts over many years, including energy efficiency improvement, recycling, LEED certification, green transportation and procurement practices, water conservation and more.
View our Sustainability page for more information.
Recently Completed Projects
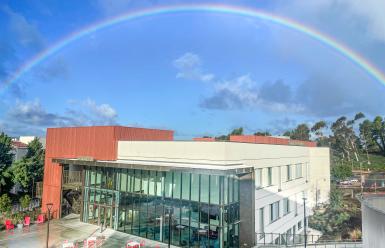
Saddleback College Gateway
Gateway is a three-story building of 52,297 square feet that provides a highly integrated space for student services and consolidated interdisciplinary instructional space. The Gateway Building houses Admissions & Records, Career & Re-entry Center, Community Outreach & Recruitment, Counseling Services, Disabled Students Programs & Services (DSPS) and Learning Disabilities, Extended Opportunity Programs and Services, CARE, CalWORKS and Foster Youth, Financial Aid, Matriculation, Transfer Center, Veterans Benefits and Student Payment Office,
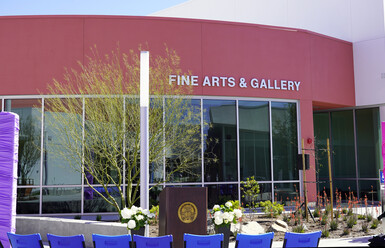
IVC Arts Village
Irvine Valley College's Arts Village is a $61 million project that consists of three buildings with a total of 62,471 gross square feet. It also includes an expansive landscaped courtyard between the buildings. The village consolidates the Fine Arts department in one location, where instruction includes drawing, painting, digital arts, art history, music, and dance. The Arts Village includes classrooms, a gallery, a 150-seat auditorium, labs, and offices.
Ongoing Projects
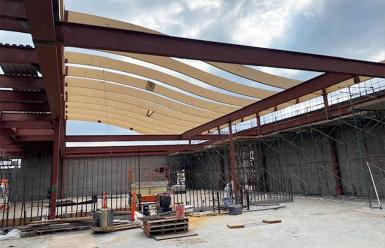
Saddleback at ATEP
Under construction at ATEP are the Culinary Arts and Advanced Transportation buildings -- collectively known as Saddleback@ATEP. They should be completed by late 2024 and open for instruction in January 2025, The Advanced Transportation building is about 30,000 square feet and will include four classrooms, an automotive shop with 14 lifts, and a high-tech lab. The Culinary Arts building is 20,000 square feet and will house four commercial kitchens, a restaurant, and a student-run coffee bar with pastries.
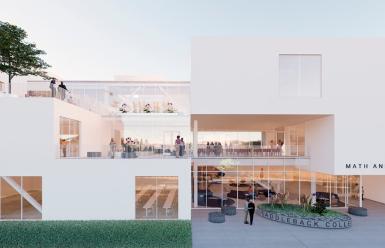
Saddleback College Math/Science Building
The project will downsize and replace the existing Science Math building to meet the educational needs of Saddleback College for Math and Information Technology. This project will construct a new building of 32,100 ASF and 49,385 GSF. The new Science Math building will house the Computer Sciences Department computer and cyber security labs; Math Department labs and lecture classrooms; large assembly room; broadcast room (distance education); library study and general collaboration spaces; division office; faculty, staff and adjunct offices; workrooms; storage rooms; meeting rooms; lounge; cyber services; and data processing rooms. The new Science Math building project will create a direct and intuitive connection between the upper campus main quad and the lower campus Parking Lot 10, by replacing the existing bridge and expanding the plaza between the Science Math building and the LRC building. The construction phase is scheduled to commence in Spring 2023 with anticipated opening in Fall 2025
Facilities Planning
Saddleback College
28000 Marguerite Parkway
Mission Viejo, CA 92692
8:00am - 5:00pm
Summer Schedule
Monday - Thursday
7:30am - 6:00pm
(May - August)
